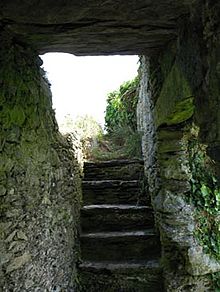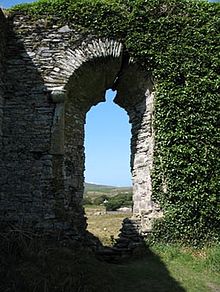Ballycarbery Castle
Vorlage:Infobox military installation Vorlage:Unreferenced





Ballycarbery Castle is a castle Vorlage:Convert from Cahersiveen, County Kerry, Ireland . The castle is high on a grass hill facing the sea and is a short distance from Cahergall Fort and Leacanabuile Fort.
History
There was some kind of residence situated on the site of the castle as early as 1398 however the present ruins were constructed in the 16th century. It was noted as a McCarthy Mor castle by some sources at that time but whether it was occupied by the McCarthy Mors or their wardens the O'Connells is unknown. The castle was passed onto Sir Valentine Browne following the death of its owner Donal McCarthy More. In 1652 it was attacked by cannon fire from Parliament forces during the War of the Three Kingdoms. In the 18th century a house was built on the site using the barn wall and it was inhabited by the Lauder family. This house was demolished in the early 20th century.
Structure: Ballycarbery Castle
The castle was surrounded by a high wall with less than half still remaining. There are arrow slits dotted along the bottom of the remaining wall. A staircase remains inside one part of the wall however is not easily accessible.
The ground floor of the castle was made up of several chambers but only one chamber is still roofed and walled. It's a large chamber with a quite high roof and in one corner a staircase leading upstairs.
There are two different staircases leading to the first floor and there is also a path up the back of the castle since the whole back wall is missing. One of the staircases is up on a height inside the ground floor chamber and is in very good condition. The other is entered from outside the chamber and is slightly damaged.
The first floor is covered in grass and has some windows and a few small rooms but is mostly in the open. The first floor is the highest accessible part of the castle as the steps to the second floor must have been attached to the now missing back wall.