Honeycomb housing
This article has multiple issues. Please help improve it or discuss these issues on the talk page. (Learn how and when to remove these messages)
|
Honeycomb housing is an urban planning model pertaining to residential subdivision design.
The defining hexagonal tessellation, or "honeycomb" pattern, consists of multiple housing clusters containing 5–16 houses and centered around a courtyard in a cul-de-sac arrangement at its smallest unit of organization. Multiple clusters are connected to each other to form larger cul-de-sac communities with up to 42 houses in total. These courtyard communities are in turn also connected to one another, making up a distinct neighborhood of up to 300 houses.[1]
The honeycomb concept was first introduced in Malaysia as an alternative to terrace houses and the predominantly rectilinear form of residential layouts.[citation needed]
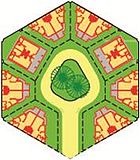 |
 |
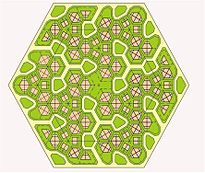 |
It can also be described as a new form of cul-de-sac layout.
From Cul-de-sac to Honeycomb
[edit]This section needs additional citations for verification. (November 2020) |

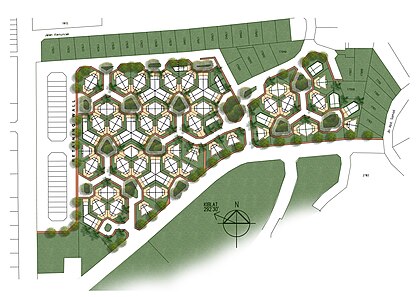
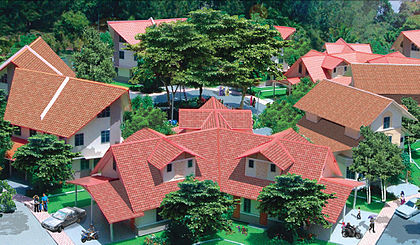
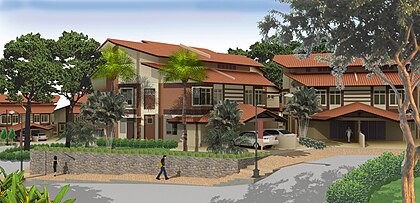
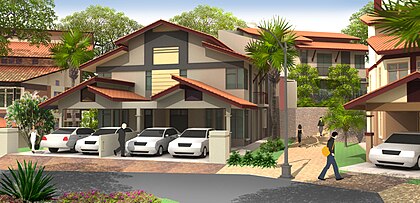
Cul-de-sacs are popular: they are perceived as being safer, more exclusive and neighbourly. According to one study, between the 'grid', 'loops' and cul-de-sacs, the latter were the most popular.[2] These houses are used in Malaysia.[3][unreliable source?]
Since houses are built around a small park with plentiful shady trees, this communal garden is easily accessible to all in the cul-de-sac, allowing it to act as a social focus that can encourage social interaction and neighborly spirit.[4][5]
The courtyard area is a "defensible space" as well, as it acts naturally to reduce crime in the sense that strangers are quickly spotted. The short winding roads put a stop to speeding traffic, and certain to dissuade snatch thieves on motorcycles – therefore becoming safe for children, pedestrians and cyclists.[6]
Apart from the social advantages, it is also claimed that compared to the terrace house layout, the honeycomb layout uses land efficiently and offers savings in the cost of infrastructure.[7]
The honeycomb Layout may be said to be inspired from the geometrical design of Islamic tiles and the structure of beehives. Introduced by Kuala Lumpur-based architect Mazlin Ghazali, it has received a patent, that is expired as of 2024.[8]
Honeycomb Housing projects under construction
[edit]The honeycomb concept has been applied to a hillside development on 14 acres of land at Kampung Nong Chik the edge of Johor Bahru business district in a development which advertises a modern version of the traditional village or "kampong" lifestyle.[9]
Criticism
[edit]Being so new, many developers would worry about the difficulty of obtaining approvals from the local authorities and so hesitate to be the first to adopt the honeycomb concept.[6] Another problem is that the houses are not rectangular and the house design ends up with odd corners in the house.[10] Another criticism comes from followers ‘fengshui’, the ancient Chinese art of geomancy, who believe that in a cul-de-sac 'the chi energy coming to a house placed at the end of a road is usually fast, so the energy is pernicious and non-beneficial. Instead of bringing good fortune, it brings misfortune'.[11]
Nowadays cul-de-sacs are often frowned upon in planning circles,[12] especially by supporters of the New Urbanism: However the Honeycomb housing concept – which allows relatively high density – does appear to overcome some of the concerns here.[13]
References
[edit]- ^ Ghazali, Mazlin; Durack, Michael J; Davis, Mohd Peter (2005). "Tessellation Planning and Honeycomb Housing". Journal of the Malaysian Institute of Planners. 3: 71–98. Retrieved 19 January 2024 – via Scribd.
- ^ Eran Ben-Joseph (1995), "Livability and Safety of Suburban Street Patterns: a Comparative Study", Working Paper 641, Berkeley, CA: University of California
- ^ Alter, Lloyd (7 April 2008). "Reinventing the Cul-de-Sac". treehugger.com. Archived from the original on 11 September 2011. Retrieved 26 November 2020.
- ^ Umakanthan, G. (4 June 2005). "Building Like A Bee". New Straits Times. Kuala Lumpur: 6 – via Scribd.
- ^ Hashim, Habsah (September 2005). "Harmonious Community Living in Urban Neighbourhoods: A Case of Central Shah Alam". 8th. International Asian Planning Schools Association Congress: 18. Retrieved 19 January 2024 – via Scribd.
- ^ a b Nordin, Nikmatul Adha; Wan Muhd Zin, Wan Rafyah (September 2005). "Incorporating Children in Neighbourhood Design and Planning". 8th International Asian Planning Schools Association Congress: 9. Retrieved 19 January 2024 – via Scribd.
- ^ Mazlin Ghazali, Mohd Peter Davis (December 2005), "Affordable Honeycomb Housing", Architecture Malaysia: Journal of the Malaysian Institute of Architects Volume 17 Issue 6 pp.36–40
- ^ US8279219B2, Ghazali, Mazlin B., "Method of subdividing a plot of land for housing and a housing subdivision so formed", issued 2012-10-02
- ^ George Lam (2009), "HA: ideas and Concepts", Pace Publishing Limited, Hong Kong; pp 166–168
- ^ E. Jacqui, Chan (26 October 2009). "City & Country: Good take-up for unsold stock". The Edge (Malaysia). Archived from the original on 7 October 2011. Retrieved 19 January 2024.
- ^ "What To Do If You Live in a Cul-De-Sac". World of Feng Shui. Archived from the original on 1 November 2013.
- ^ Gorrie, Peter (29 March 2008). "End of the road for the cul-de-sac?". thestar.com. Archived from the original on 7 March 2016. Retrieved 19 January 2024.
- ^ Alter, Lloyd (7 April 2008). "Reinventing the Cul-de-Sac". treehugger.com. Archived from the original on 31 July 2016. Retrieved 19 January 2024.
Further reading
[edit]- Mohd Peter Davis, Nor Azian Nordin, Mazlin Ghazali (2006), "Thermal comfort Honeycomb Housing", Universiti Putra Malaysia ISBN 983-3455-38-7
